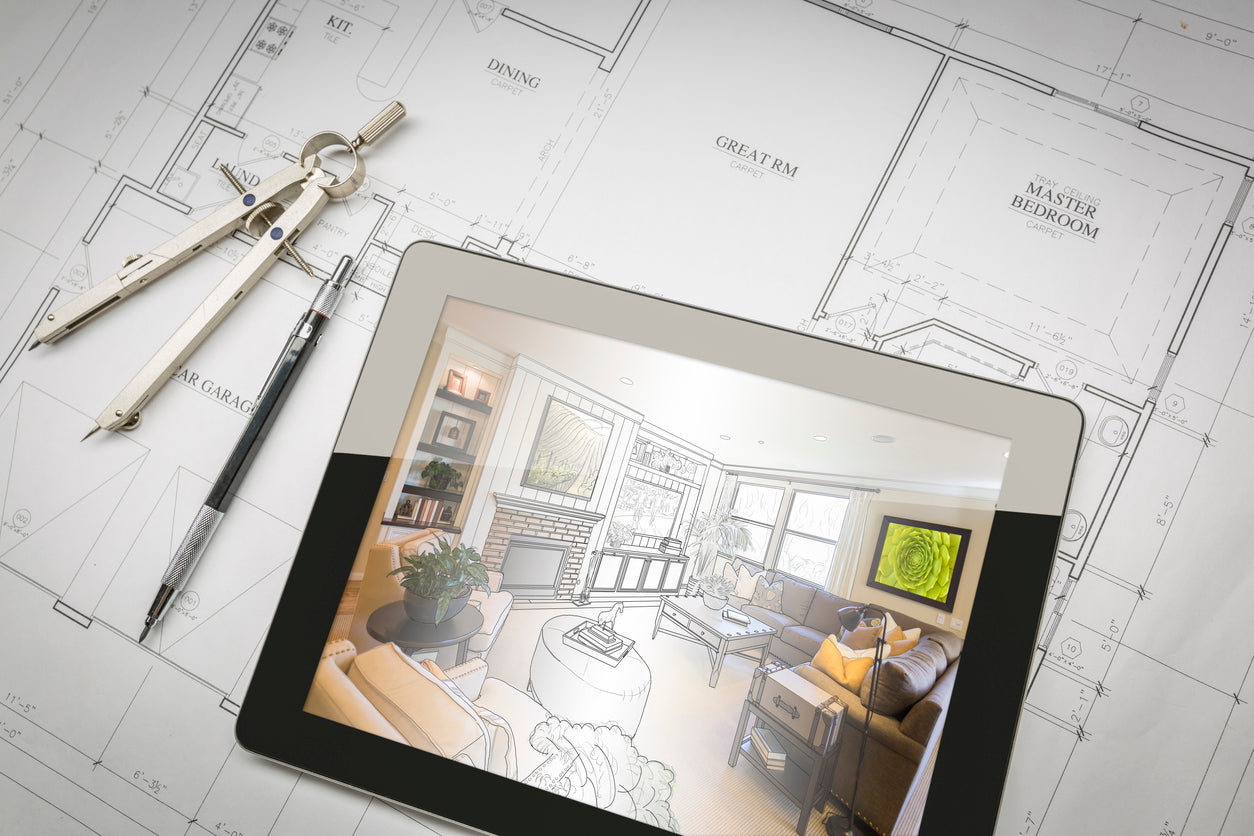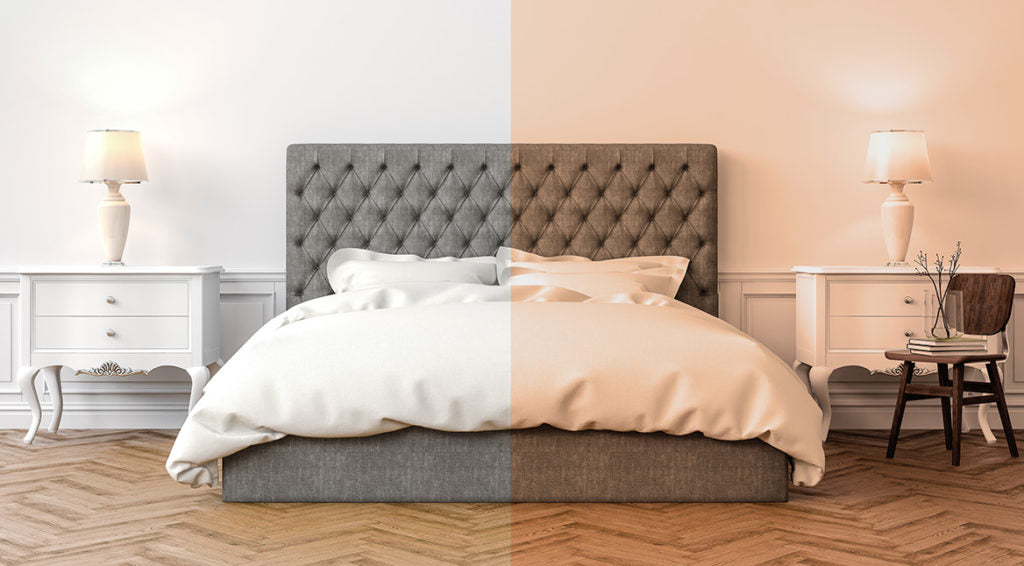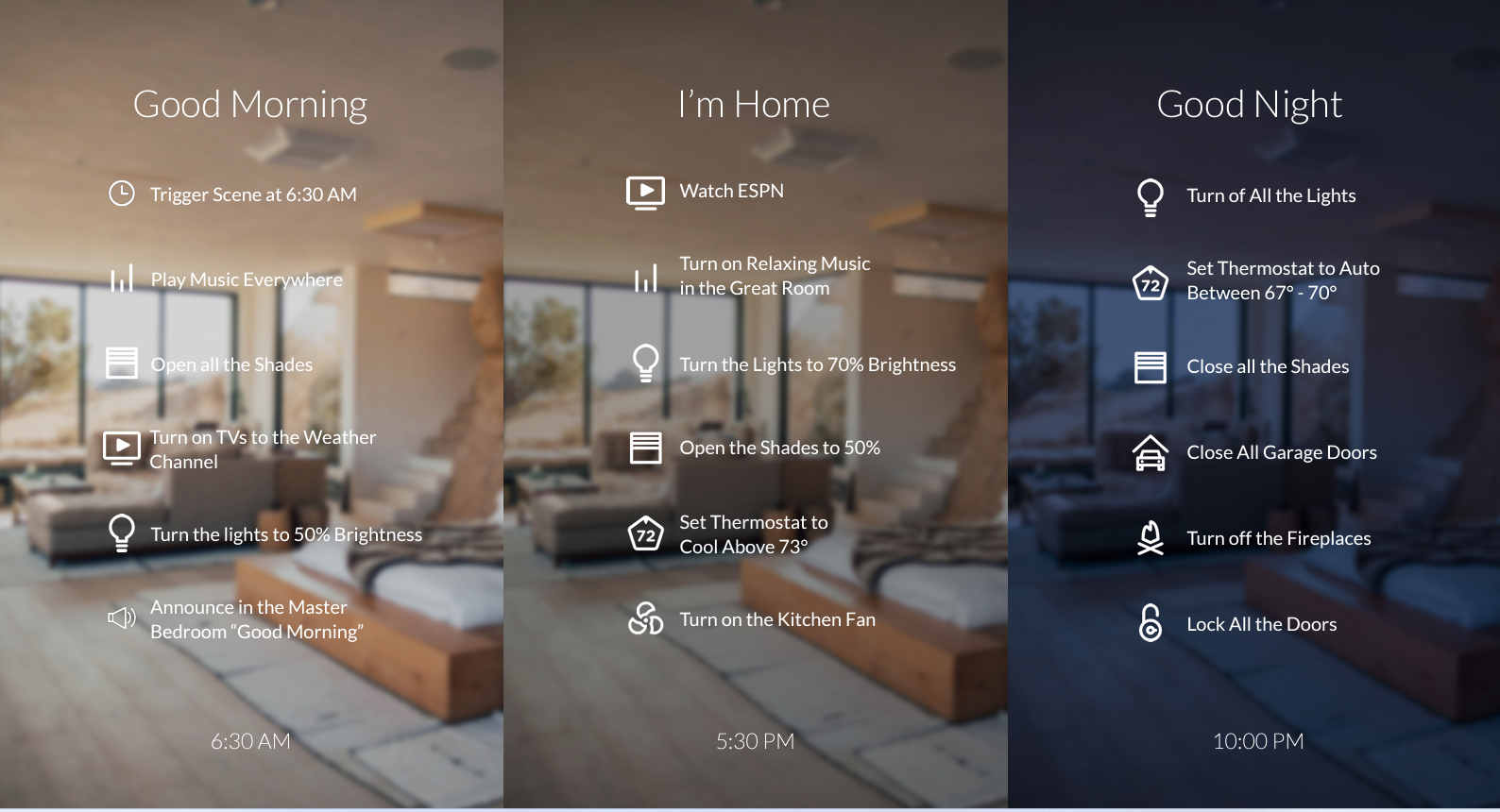How To Build a Modern Smart Home

Building a new home can be exciting. With rising costs, at times it can be stressful to think about all the design, choices and budget considerations. For many, it can be easy to overlook smart home technology infrastructure while making important decisions about elements like home layout, bathrooms and kitchen design.
Why are connected homes not an automatic element to new home builds? The easy answer is that the building industry is catching up to technology infrastructure for modern day home builds. As connected homes or smart homes are a newer category ( electrical and plumbing infrastructure have been in place for about 100 years)
Indoor plumbing began in the mid 1800s but it wasn't until the 1930s that plumbing codes were created to support public heatlh and prevent outbreaks of diseases related to poor plumbing or lack of infrastructure in homes. Around this time indoor plumbing became more common in homes and not just an item for the wealthy.
By the 1930s indoor electricity made it's way into urban areas. It was not until the 1940s that "flipping a switch" became a modern necessity with new home builds.
While the invention of the internet happened in1983, it was not until the mid 1990s that internet became prevelant in homes. With its explosive growth over the last 50 years, it is not suprising that new homeowners are driving the requirement for homes to be connected with IT infrastructure. While some builders are hesitant to add a new trade or complexity to their projects that may impact budget or their timelines, consumer demand means that many are now incorporating it into their builds in order to lead what is a new system very much akin to plumbing and electrical infrastructure.
You have a plumber, you have an electrician and now you have a technology integrator. Technology designers or integrators like Level Up Automation are educated and often professionally certified in the design, installation and interoperability of all your network infrastrucure.
- Design your systems to work on one app (not several)
- Work with clients and their architectural plans to make recommendations
- Work with client privacy preferences to ensure your system and local data is where you want it (yes, you can protect your privacy and still have automation)
- Work with your trades, primary builders and electricians to plan and place wiring for infrastructure such as your network equipment, security, sound systems, smart lighting and other elements.
- Program and design scenes in your control system to provide easy control for everyone in the home regardless of technology capability.
The most important emerging infrastructure of your new home is technology infrastructure. With incorporating a few of our best practices you can easily future proof your home to be a smart home for many years to come.
Top 3 best practices in technology systems in building a new home to save you money and future proof.
1. CAT6 network cable is the minimum standard for data communications. What is CAT5 or 6? CAT is a short name for "category network cable", it is low voltage network cable used for data communications and increasingly, to provide power without high voltage or line voltage needed.
If you remember before your laptop connected to the internet wirelessly it is the cable you plugged in to hook up to the network. Each generation brings more speed and sophistication abilities to the cable - the number represents the edition (CAT2, CAT3, CAT4 and so on) Cat6, has significantly higher data speeds than cat5. Despite this, we still see CAT5 being run for new home builds.
Using CAT5 will impact the speed of the communication and network devices you have in your new home. Make sure your home runs on nothing lower than CAT6 networking cable. CAT7 does exist as does Fiber (fiberoptics) - both are used currently when needed and are a great way to invest in future proofing your home communications.
2. Plan for your wireless network, sound systems, lighting and security.
The control capabilities and speed of these systems are critical for the modern home, we recommend:
- Hardwire all your TV locations for streaming like Netflix, Hulu, and other sources.
- Hardwire for all your planned and future planned security camera locations in the front, back and side of your house - modern cameras are powered and communicate through CAT6.
- Hardwire your video doorbell - your front door is oftem on of the most important places to be able to see and communicate wirelessly. Packages, people and more.
- Hardwire your home office locations so laptop and desktop computer locations can have maximum speeds for those Zoom calls.
- Hardwire to your security panel or central home control system to provide power and connectivity
- Hardwire "wireless access" points in key zones throughout your new home where you will want to provide wireless access to ipads, phones or other mobile devices.
Creating this infrastructure and "pre-wire" before your walls are closed up provides feature accessibility down the road and is also signficantly less expensive for you. The installation labor to wire after your home is built is approxiamately 35-40% more expensive as access to conceal wires in existing structure is labor intensive. Moreover, with the new energy efficiany installation being used it is often times impossible to wire for anything inside walls. This can be very limiting.
3.) Plan for speaker wire and pre wire construction speaker rings in main zones for easy add on of audio zones down the road.
Modern homes have whole home control systems to distribute audio and content from sources like Spotify, Sonos or other platforms for music, podcast or news enjoyment throughout the home.
Think about where you want to listen to music and entertainment content like podcasts or news. Architectural speakers installed flush with your ceiling, save on counter space or can be prewired to be added a future date post construction. These speakers provide high quality sound while delivering a built in, clean aesthetic. This keeps sound system off the ground or countertops, providing a clean look.
We commonly design homes to be prewired for:
- Kitchens
- Living rooms
- Main Bathrooms
- Backyards (outdoor audio, video and extending your wireless network outside)
Some secondary locations
- Home offices
- Garages, Basements or Bonus Rooms
Additionaly, with the popularity of home streaming services like Netflix, Hulu and more, Many people are building home theaters to bring professional level audio and video into their homes. Will you have a dedicated room for home theater or will you use a family room as your main entertainment zone?
- Prewire for preferred television location, ensure cat 6 and power is present. Possibly also HDMI.
- Preferred wiring is to have all data cabling run to a media closet or a basement if you have one.
Some common misses we see:
- Running low voltage network alongside high voltage wiring that delivers traditional power to outlets and appliances - this creates electrical interference with network signals.
- Not wiring while walls are down to future proof your new home. It is inexpensive to hard wire devices later even if you do not want them at the onset.
- Plan to put your “stuff” somewhere. No one likes a big pile of cable boxes, routers, entertainment systems and such. Designing your home to have all your technology in a equipment case (called a rack in our industry)
Working with a technology designer like Level Up as early in the process as possible is the best approach - as soon as architectural plans have been created.
Building a home? Book your free design consultation and visit our experience showroom to see, hear and touch all the latest in home technology.






Leave a comment